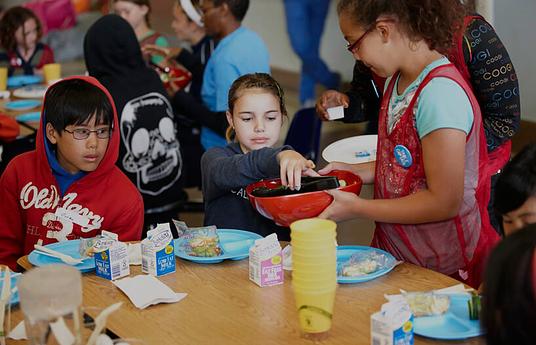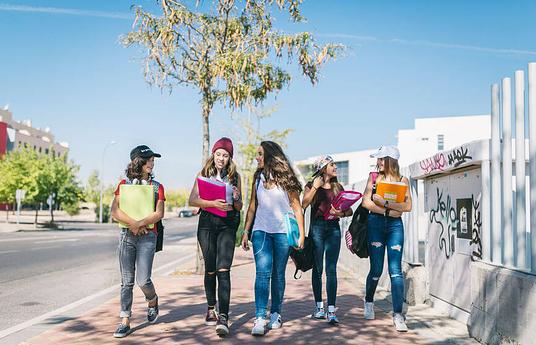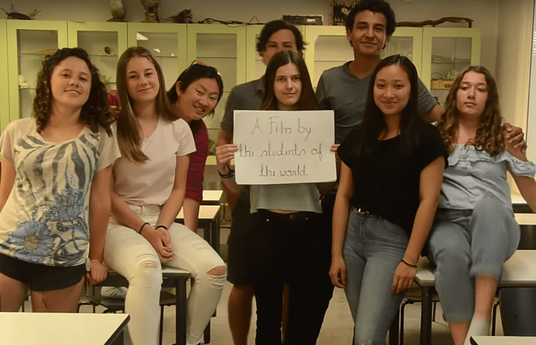Learning environments were the second largest concern for students globally, as revealed in our report ‘Every Child To Flourish’. Want some inspiration on how to improve your learning environments? Here are our favorite options...
Creating a dreamy kindergarten from scratch...
Of course, we would all love to build our dream school – but what would this look like in reality? Fuji Kindergarten is that building.
Designed by renowned designers, Tezuka architects, the kindergarten is a circular structure that fluidly flows from indoors to outdoors. Young children are already apt to feel nervous at school, as they’re transitioning into a new environment away from their parents. Knowing this, Tezuka architects purposefully designed a child-centered building to combat anxieties and to help children feel at ease.
To do this, they designed the building to not have walls between classrooms, allowing children to wander freely from classroom to classroom. Additionally, the internal courtyard, surrounded by the building, can be accessed from every room with the glass doors to the school open for up to two-thirds of the year, allowing for a natural flow between inside and outside space.

Even better, growing right through the building are trees which children can climb to reach the roof where the playground runs the entire circumference of the building – creating a never-ending playground where children can run to their heart’s content!
Check out this building design if you’re looking to construct a holistically, child-friendly school – or if you just love beautiful, child-friendly buildings!
Design that empowers children with disabilities
Beautifully designed schools can also be utilized to radically change the day-to-day experiences of children with disabilities and special needs.
Hazelwood School, designed by Alan Dunlop, was built to cater for children with multiple disabilities such as hearing or visual impairments, and mobility or cognitive impairments. Life is already that bit trickier for these children, so shouldn’t we do more to design a world that caters for their needs and makes their lives that little bit easier?
At Hazelwood School, this is a reality. Dunlop considered that even the “smallest feature of the architecture could also be conceived of as a learning aid.” Throughout Hazelwood School, there are audio, tactile and visual cues to guide students and help them orientate themselves as they navigate the building. Including these cues in the design was imperative to allow children to independently find their way around the school– giving them a level of independence that they don’t find elsewhere, empowering and emboldening them.

Every small detail of the building has been thought out to cater for the needs of the children attending the school, such as having all the classrooms facing North so that the light levels don’t change too much throughout the day, to a cork sensory wall lining the corridors to give tactile cues to the children, to strong colours being used in specific locations against neutral backgrounds, again to help children navigate the building. Hazelwood goes to show how intelligent design can both be beautiful and empowering.
Find out more about the revolutionary school design here.
Creating a space for children with special needs
Just because children don’t live near to a school designed for their special needs like Hazelwood school, doesn’t mean they should miss out. Sensation Station is all about creating spaces for children with special educational needs, such as autism, to allow for children to attend their local schools but still get to have a safe environment to help them feel secure and calm.
The room includes different areas designed to meet different needs, such as crash mats for children who need whole body stimulation, soft and safe items for children to throw, and hand-eye coordination light games. Each space is designed to relieve tension, provide sensory input, and teach coping mechanisms to help students learn how to manage their impulses and outbursts in a safe and supportive way.
The creators of the space found that children with SEN were not the only ones who wanted to use the space, which is now used by any child who wants to relax whilst at school. It's a crucial space in a time where childhood mental illnesses are skyrocketing. Having somewhere to go and rebalance themselves shouldn’t just be a nice thing to have, but a top priority for educators everywhere. After all, relaxed minds remember – and therefore retain knowledge from lessons – better!
Learn more about creating a sensory room to rebalance children, helping them to manage their special needs.
Learning how to create a student-centered design
Want to design an inspiring learning environment, but don’t know where to begin? The Learning Space Design Lab has your back!
The ‘Labs’ are sessions run by Autens, whose Learning Space Design Lab is one of the many educational design programmes they run, where educators get together to collaborate to improve the design of their schools. The sessions are all about co-creation between different staff members – always keeping in mind that this design should serve the children who come to the school. The sessions look to find creative solutions to problems and opportunities and to make the most of unused spaces in schools and classrooms.

The collaboration model allows for all who work in the school to share their experience and expertise, making sure that the building works for everyone. The courses are run by educational design experts who share with educators the principles of child-centered design and help them to reimagine their classrooms to create environments that instigate learning and serve children better.
Find out how it all works or check out our interview with Lene Jensby Lange, founder of Autens Consulting House, to find out more about what it takes to create a student-friendly classroom.
An easier (and cheaper!) way to update the playground
Want to build a playground that children actually want to play in? Playground Ideas are a non-profit company who help anyone, anywhere, create a child-centered playground using local materials, tools, and people.
On their website, you can find booklets with the information you need to get started and turn your ideas into a reality. These manuals include extremely low-cost programmes, safety manuals, cut and paste manuals so you can design specifically for your space and a play based teacher training manual so that members of staff and carers know how to encourage children to play. There is also a 3D designing tool and information about why play is so important for children, which takes leading research papers and puts them into an easy-to-read format.
So what are you waiting for? Get designing!
Converting outdoors space into classrooms
Of course, we all know about the benefits of being outside and it’s no wonder that Forest Schools are springing up all over the world. But have you heard of the Outdoor Discovery Centre in Singapore?
Constructed out of an old playing field, the Outdoor Discovery Centre is now home to fifteen outdoor classrooms – ensuring that every child at the school spends part of their day outside. Each ‘classroom’ is made entirely from natural materials and each space provides a different opportunity for children. There’s a ‘mud kitchen’ where children can submerge themselves in mud, outdoor water basins, a bicycle track that runs around the perimeter of the play area, platform areas where children can perform, sit, read, paint and write stories, a sound garden with pipes and other objects that children can use to create musical performances, gardens for children to grow their own food and large boards provide a space for painting and chalking designs.

Variety really is the spice of life at this school, allowing children to play, learn and discover in a natural way (and a natural environment!)
Feeling inspired? Discover more...
Small, easy things can create a better classroom
We aren’t all in the lucky position of constructing our perfect school from scratch, so how do you improve the classroom with little resources? Teacher Kayla Delzer took inspiration from Starbucks.
Cafes are full of people working in all different positions. Some like to sit at desks, some in comfy chairs, some like having space to stretch out, others like to move around more. Why should children be any different? Realizing this, Delzer decided to construct a similar environment in her school classroom.

Now decked out with multiple different seating and working options such as exercise balls, floor space and standing desks, in Delzer’s classroom children get to choose where and how they work. Getting kids comfortable in the classroom is the first step to inspiring and motivating them to learn. When we’re comfy we work better, the same is true for children and can help them to truly engage with their learning.
Find out how to do something similar in your classroom!
Revolutionize the cafeteria, to serve students better
It’s not just classrooms that need to be innovated, cafeterias can be too! Lunchtime is an important part of the school day for students, it’s the only part of the day where children get to interact regardless of what class they’re in or educational level they’re at. It’s when they get to socialize and build strong relationships, and fuelling their bodies will help them concentrate in afternoon lessons.
Cafeterias though aren’t often designed to be appealing both visually and in terms of the food they offer. This can lead to students fore-going lunch, either skipping the meal or grabbing unhealthy fast food instead. What if we did things differently?
In San Francisco they already are.
Over one thousand students, teachers, parents and cafeteria workers were consulted when looking at the design of cafeterias in the area so that everyone’s views were taken into consideration during the redesigning process. The spaces were then redesigned to encourage children to use the cafeteria as a place to socialize, rather than quickly grab their food and go. To achieve this, it could be as simple as adding comfortable seating along with dining tables, so that kids can hang after they’re done eating.

Diversifying the food selling route to combat long lines can also encourage children to grab a school meal and feel comfortable in the school environment. This can be achieved by providing different options, from traditional queuing for hot meals, to a grab and go option, to having vending machines providing healthy school lunches instead of snacks.
From design features to the food we serve, our cafeterias can provide a student-centred space that encourages them to eat healthily and to have somewhere to socialize.
Want to know more? Check out Cafeteria Designed For Me.



