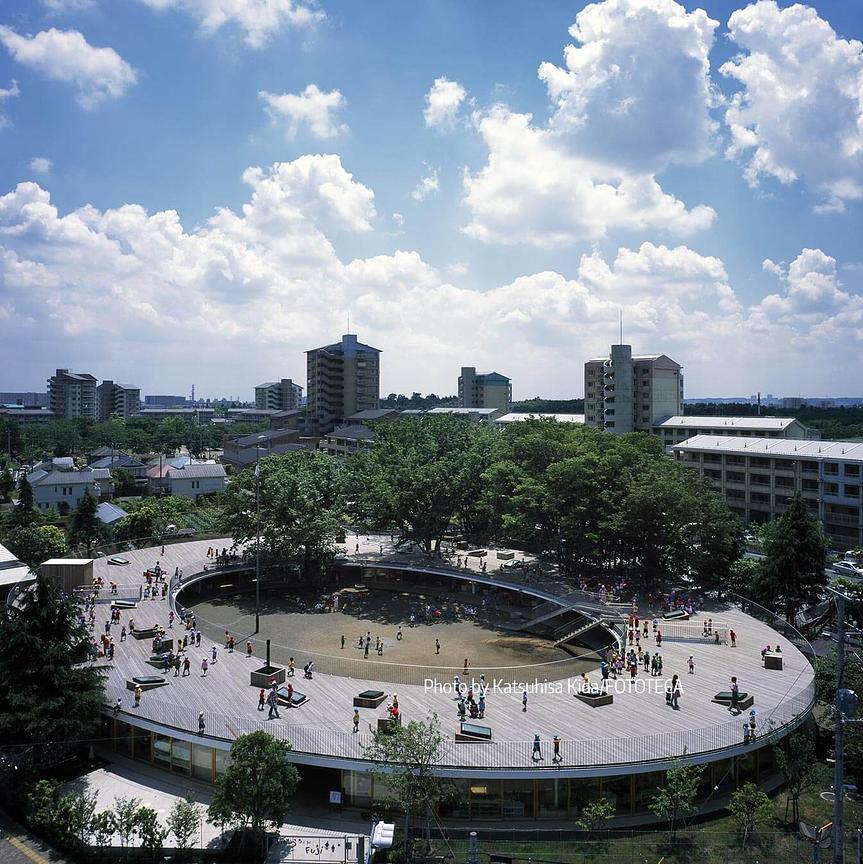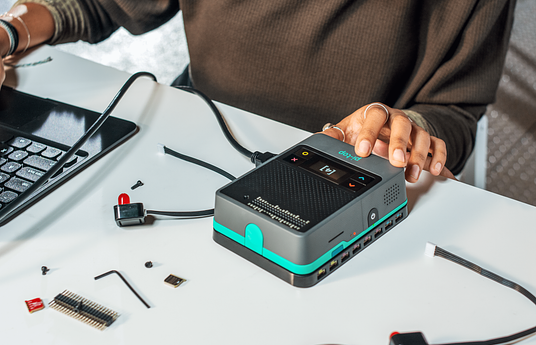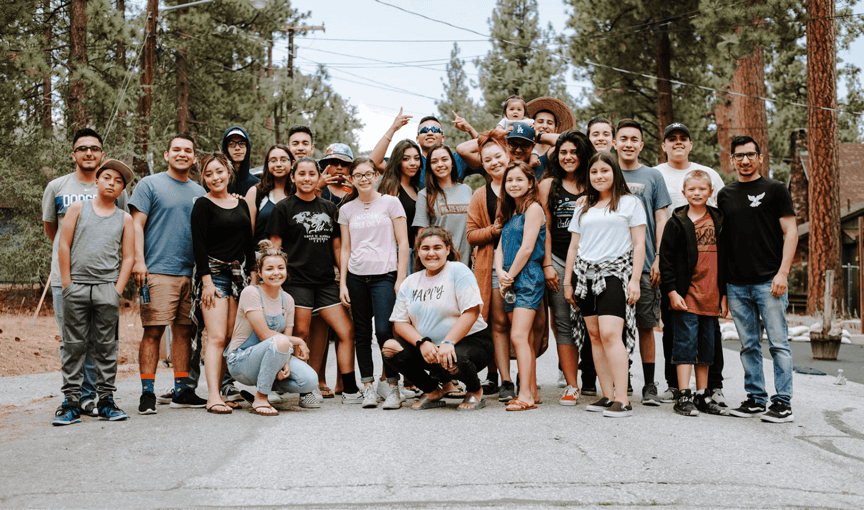Physical elements of a school environment can have discernible effects on teachers and learners. In particular, inadequate temperature control, lighting, air quality and acoustics can have cause issues with concentration, mood, well-being, attendance and, ultimately, attainment.
Beautiful and thoughtfully designed spaces establish a positive reaction and relationship between children and school early on, this could have dramatic effects on learning abilities and achievements later on in their career. We need to constantly strive to provide children with the best start in life and design can be a part of this process.
The Fuji Kindergarten was built with children at the heart of its design. When the kindergarten outgrew their old premises, the Principal wanted to recreate a building where design could be a key part of the children's education - he was inspired to work with high class architects to create a school that would inspire children every day.
There are many considered elements to this school's design.
The classrooms in the building have sliding doors that can be kept open for at least two thirds of the year. There are no walls between classrooms, so noise floats freely from one class to the other, from outside to inside. This can be very important as many children get nervous when they're expected to be in a quiet box!
To help instigate face-to-face communication, something key to encourage in an increasingly digitalized world, water wells have been installed, encouraged to be used as informal meeting places to chat.
One of this kindergarten's most unusual features is that it has been designed as a circle, with an endless circular roof that allows the kids to run forever! With skylights on the roof children can express their inquisitive sides, looking up and down to see what their friends are up to.
There is also nature everywhere. Trees with giant safety nets, to stop kids falling through, are used as toys for them to climb, jump and shake.They can even climb to class with a giant tree in the middle of the school used to clamber to the next level.
Every month at Fuji the teachers and kids rearrange the classroom furniture. They filled the school with around 600 very light wood boxes so they can play/rearrange them to their heart's’ content, and are often used as pretend trains!
Due to it's wonderful usability Fuji Kindergarten was named by the OECD as the most outstanding educational facility in the world in 2011.



