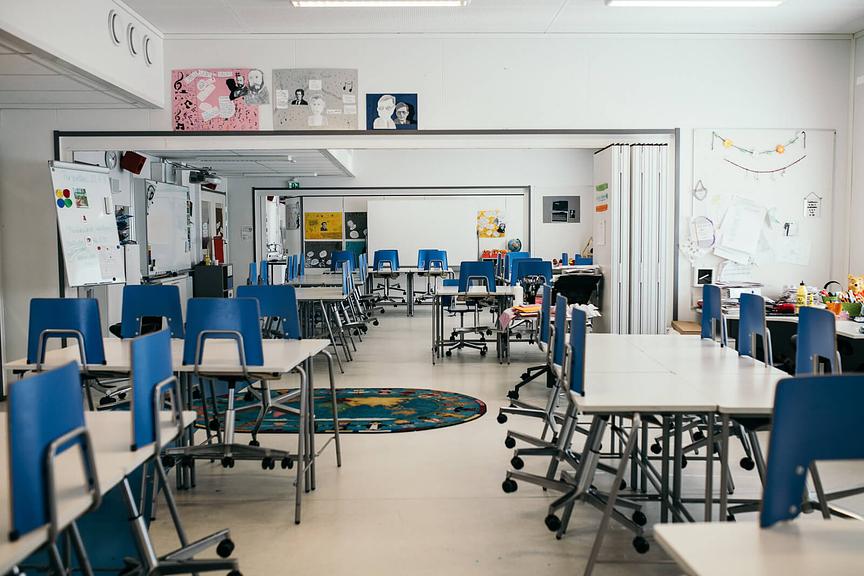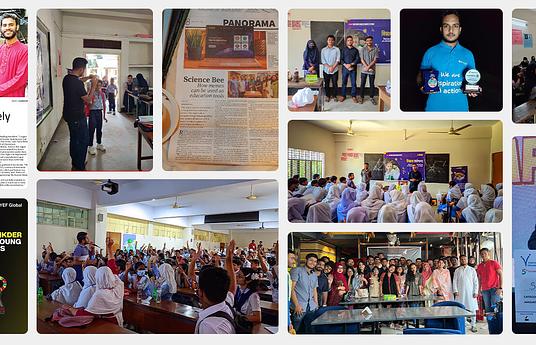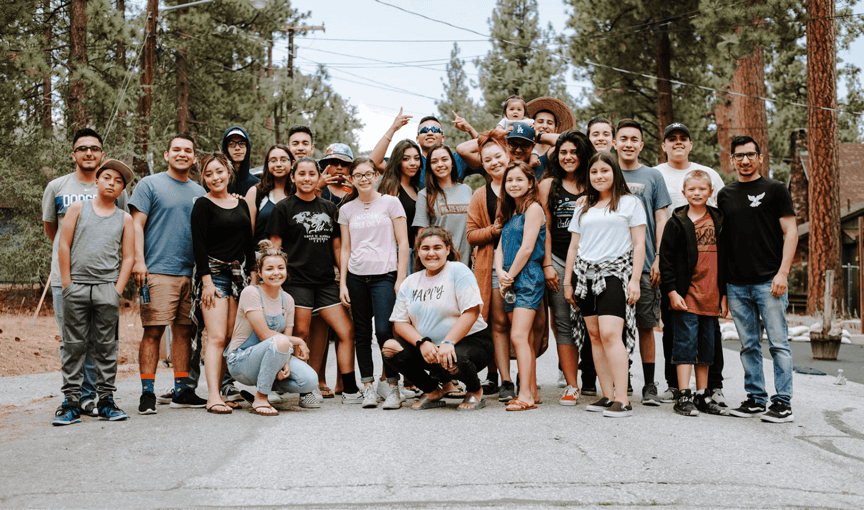School is not separate from the surrounding society, they both react and intertwine with each other. The life cycle model sees the education of children and youth as a continuous journey from baby to adult. Education is at its best when the same adults work with the child throughout their childhood. The lifespan model is therefore a great way to plan a building: all the key services needed during childhood and adolescence are brought under the same roof.
The lifespan model brings together different parties to plan the building. This allows the needs of different groups to be met comprehensively all the way from the drawing board to the finishing touches, such as the purchasing of furniture.
For example, participation from school personnel allows you to take pedagogical practices into consideration from the early stages of planning. Close communication can be established between the designers, builders and end-users, once everyone is aware of the great number of people involved in decision-making.
The lifespan service model also emphasises durability in material choices and other purchases. Therefore, the choices made will be sustainable and environmentally friendly.
Another special feature of this innovation is the competitive dialogue model, which means that the competitive bidding is a dialogue between the potential service providers and the client. The basis for bidding is the operational plan made by end-users that describes the building’s purpose in detail.
Open dialogue is encouraged throughout the bidding process, so that both the client and the possible service providers can build trust and learn more about the purpose of the building.
The City of Hämeenlinna has embraced the life cycle model into its child welfare and youth services since 2009. Examples of this include putting kindergartens and schools in the same building, inviting youth workers into schools, and building maternity and child health care services in conjunction with kindergartens.
The following steps describe the five different phases of lifespan oriented planning: the preliminary stage; creating a shared vision and strategy; the implementation; the initiation and feedback; and, finally, operating the building. These steps form a modern, functional and dialogue-based model for building a school.


