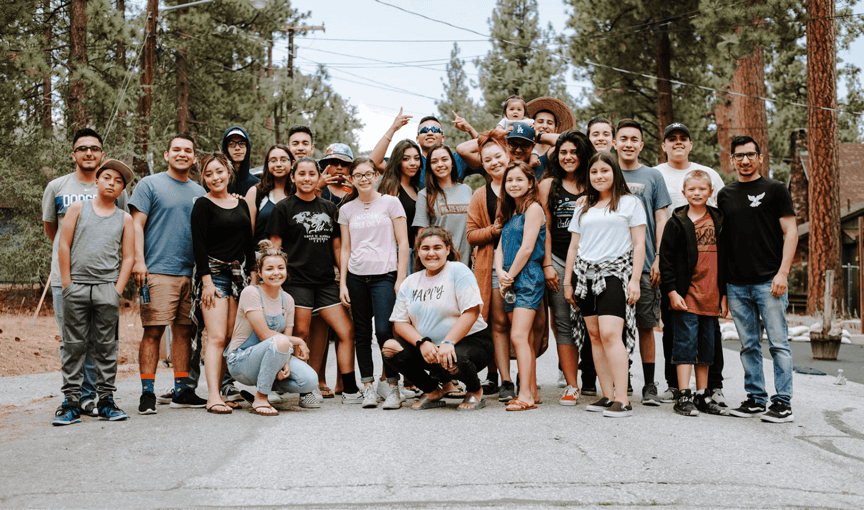What we do?
Wetransform Government Schools that lack poor infrastructure, facilities and a good learningenvironment intobeautiful learning spaces that aid in better learning experiences. It is about developing the school’s entire physical environment as a learning aid – the inside, the outside, the semi-open spaces – every where. At the core, it is about maximizingthe educational ‘value’ of a built space. It is based on ‘how children learn’.
Why we do it?
Research undertaken before the initiation of the project revealed that though the government schools provide basic amenities, their conditions are not up to the mark. Also, the school environment does little to provide the students with willingness, motivation and interest in learning. Therefore, this project is an endeavor to make the school buildings and other facilities a unique learning platform for students by creating curriculum based imagery on the walls that they can relate to.
School buildings are meant for children. They are designed for them, yet somehow they do not relate to them in a holistic way. Each component of the school is somehow conceived in isolation, with little consideration about what the child is finally going to experience as a whole. This work is about making the building components active facilitator in the whole process of teaching-learning (which is the primary function of the school) for children and teachers (who are the primary users). It is an innovative way to conceive and use the various building components like the floor, wall, door, window or even spaces like corridor and open space in such a way that it also helps children and teachers in the process of teaching—learning apart from serving their usual function.


