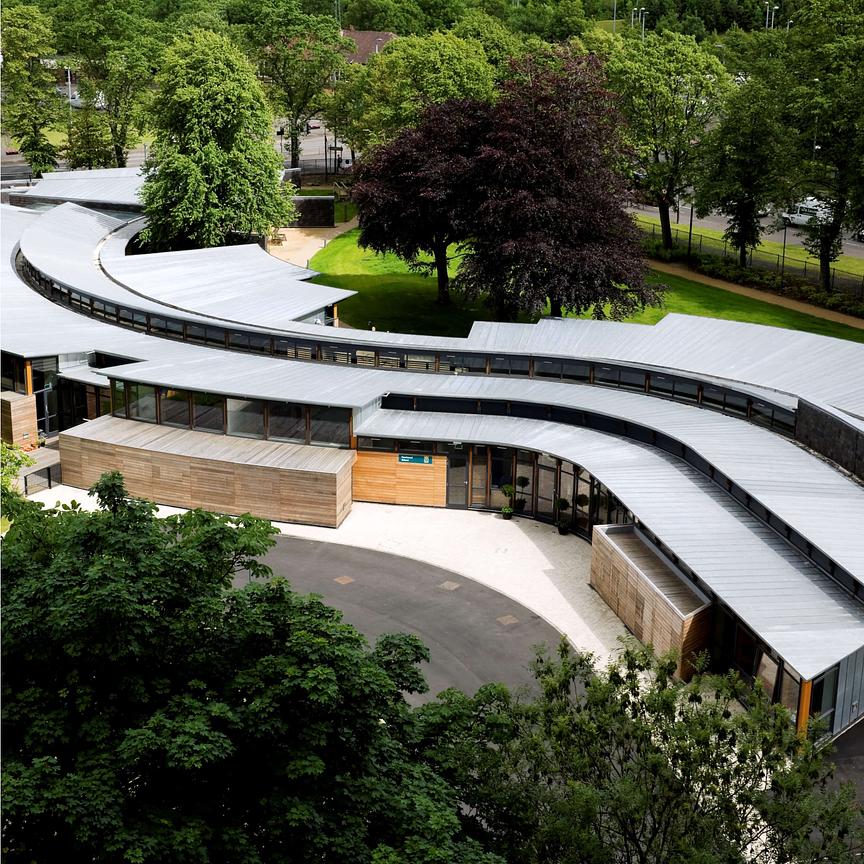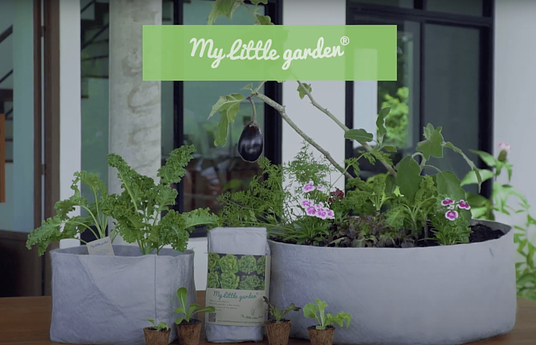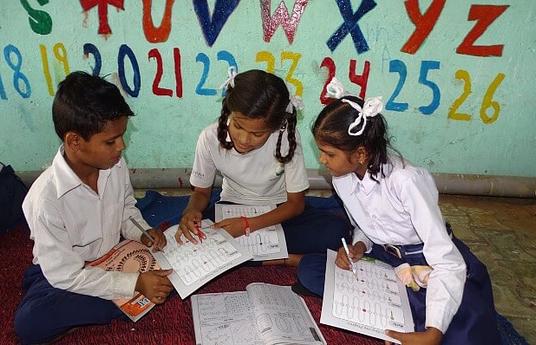Schools built over the last 50 years often resemble office blocks. Built as quickly and as cost effectively as possible, few buildings are aesthetically inspiring nor do they demonstrate that the children who attend are valued. Instead, schools may feel functional and institutional.
Children with severe complex needs will be unable to lead completely independent lives but the more independence they can achieve will lead to greater choice as adults. While they may have additional learning needs, they all still have the same social needs as other children and they, and their parents and carers, have the right to have these needs catered for.
Hazelwood School is a state school with around 54 pupils all of whom have multiple disabilities. Their needs are particularly complex as each pupil has a combination of at least two of the following - hearing impairment, acute visual impairment, and mobility or cognitive impairment.
Architect Alan Dunlop was awarded the Hazelwood School project in 2007. He was committed to designing a space that would develop the children’s independence while also providing them with a safe and secure place to learn. The design consultation was collaborative and drew on the views and needs of the whole school community which was especially important as the project involved creating a new building, merging 2 existing schools together on one campus.
Architect Alan Dunlop considered that even the “smallest feature of the architecture could also be conceived as a learning aid”. Details such as signage being at a consistent height throughout the building so students can find it quickly demonstrate that the needs of the children were at the centre of this design. Staff have observed the way in which the building has had a positive impact on the students’ learning and the atmosphere within the school.



