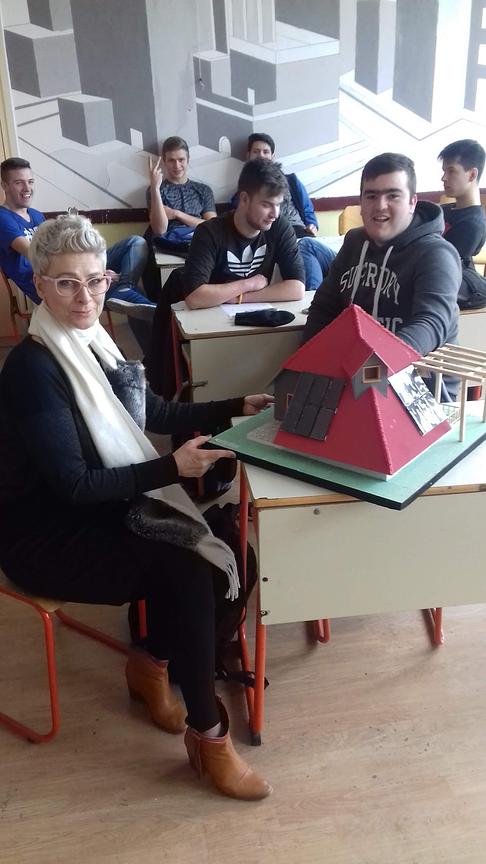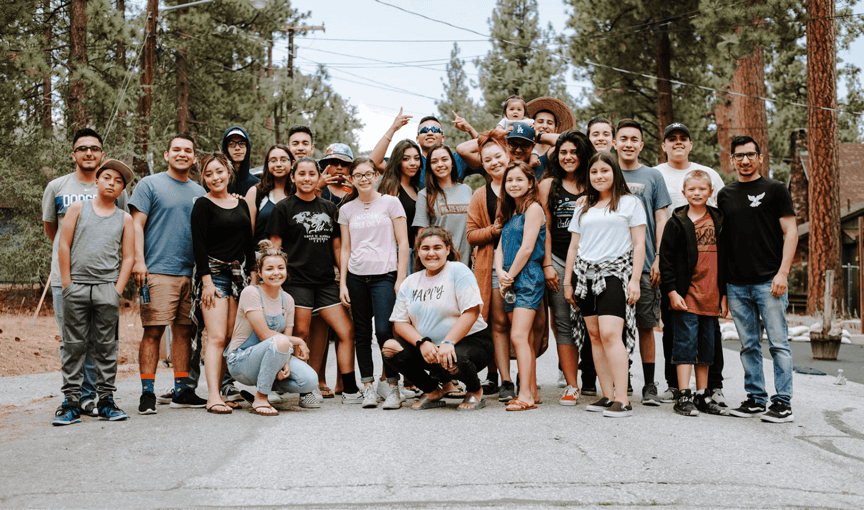What we do?
Description of the model:
The model is made in High School Metkovic with the students of class 4B, branch construction technician. Selected criterion for the model making is 1:25. Due to the scale size, we paid special attention to accuracy and detail development.
The materials we used for the model of the house are as follow:
-Plywood
-Hard Styrofoam
-Thick paper
-Collage paper with a pattern
-Ribbed card
-Wooden slats
-Metal slats
-Silver spray
-Glass
-Transparency foil
-Glue
-Silicon glue
-Hot glue
The basic building material is plywood and styrofoam. The other materials are glued on this basic ones. Opening parts are made of wooden slats framed with a pattern glass(rain drops pattern). Exterior space and horticulture part are depicted by a collage paper with a pattern and a combination of ribbed paper with foil on metal strips. The gutters are made of cardboard and painted with silver spray.
Here are a few photos showing the procedure of modeling:
(The fasades facility are drawn in ACAD)
A very particular attention was paid to the quality of isolation materials and their installation for the prevention of thermal bridges. All internal materials are healthy for living. They are environmentally friendly, reducing pollution and ensuring a healthy and pleasant accomodation, but also promoting the preservation of the environments since the building is in the nature park.
The ground floor plan is 110m2 and consists of a living room, a kitchen with dining room, a pentry, a bathroom and a study room with an extra beds. There is a bedroom(33m2) in the attic with a gallery, overlooking the entire ground floor, connected by a spiral staircase.
Construction of the facility is completely dry without any moisture in the area, and the appearance of mold is eliminated provided by extremely good microclimate of housing.
The hipped roof is made even steeper in order to faciliate sliding of the snow drifts. Solar set panels are set on south and the east side of the object.It consists of converter for production of electricity and to heat up hot water. To insure the standard and equal temperature inside the building it was necessary to design layer of well quality and properly designed materials.
Finally,we participated with our model at Unesco Competition of Assossiated Schools,and won the third place!(certificate enclosed!)
Why we do it?
Eco-friendly construction involves the use of materials and processes that are resource-efficient and environmentally responsible throughout the life cycle of a building. Long dismissed as being costly, green buildings have seen a surge in popularity thanks to the many advantages they have over non-green buildings that range from environmental to social and economic. Here are reasons:
1)Low Maintenance and Operation Cost
2) Energy Efficiency
3)Environment Quality
4) Better Health
5)Reduces Strain on Local Resources

